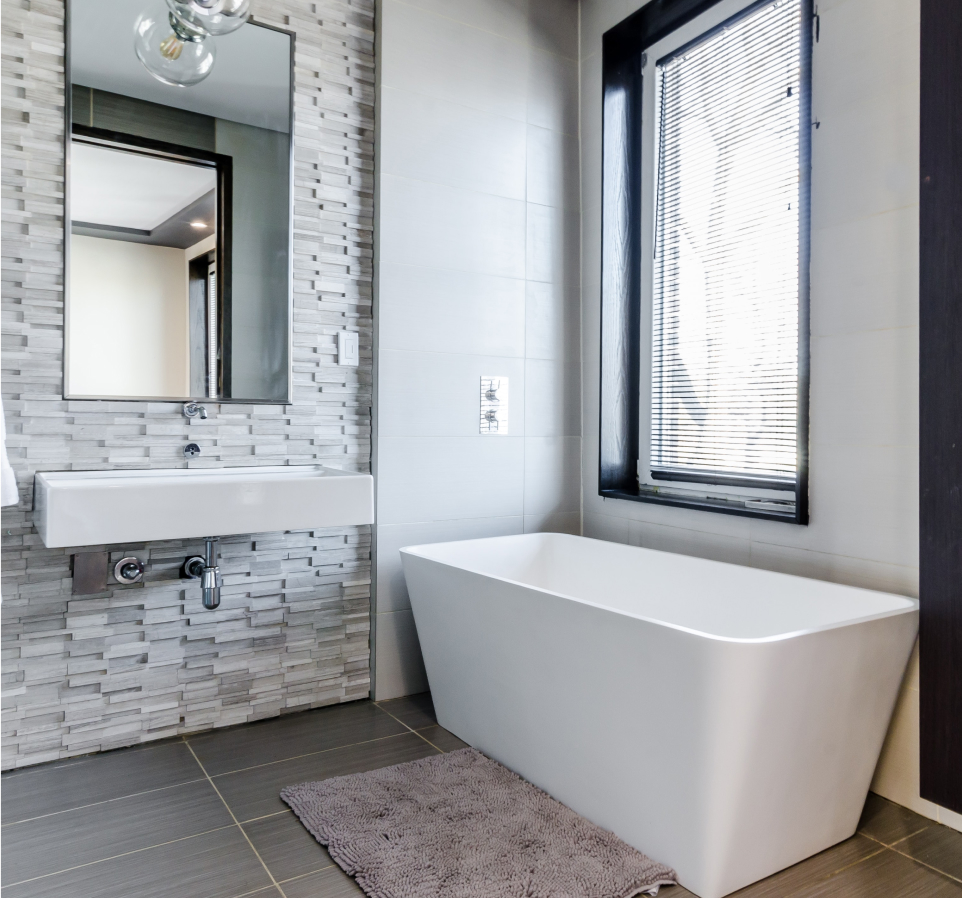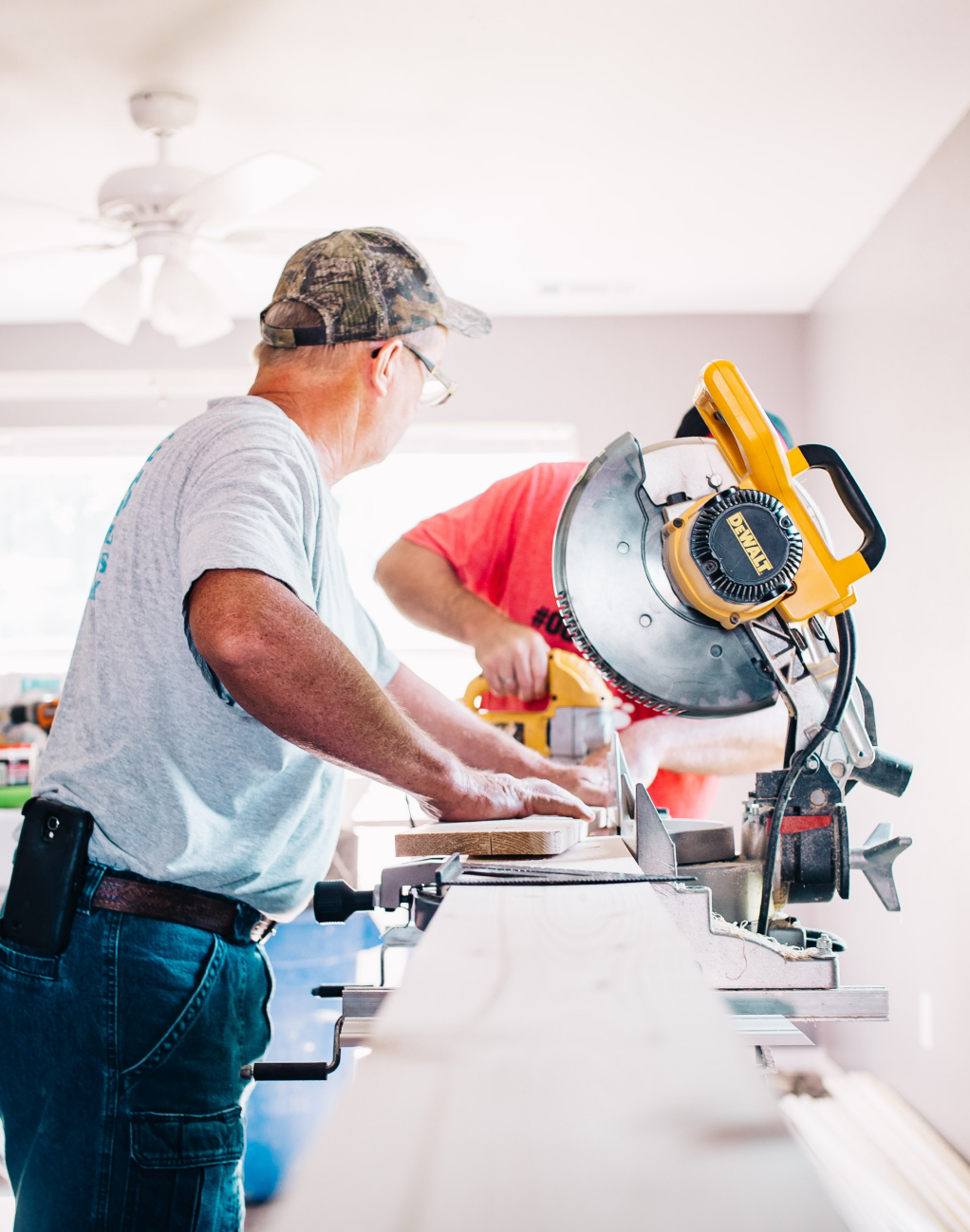Stacey's Amazing Business

The best services for you
Our Process

- Schedule a first meeting with your architect to discuss the project and ensure that you are a good fit. During the initial meeting, you’ll discuss your vision, budget, deliverables, schedule and priorities.
- Your architect will visit the site or building and determine feasibility. We’ll develop several rough drawings for ideas and get feedback on what you like and don’t until we come to a consensus on a design.
- Once a general plan is created, we’ll worry about specifics like materials, detailed drawings and permits.
- Once we have a detailed plan and decided what professionals we need, we’ll take bids and hire. This can include general contractors, carpenters, plumbers, electricians, tile setters and more.
- During the construction phase of the project, we can act as project managers or hand that responsibility over to you or the general contractor. Either way, we’ll be involved with the project until completion so we are accessible to answer questions or address concerns.

Frequently Asked Questions
Probably. Check with the regulations of your municipality to see if you are permitted to convert your garage. If you have an HOA, there may also be restrictions on what you can do to change your garage.
Take the time to think about how you can match your garage conversion to the rest of the house. This can include paint and siding as well as landscaping and hardscaping.
This is based on your preference for the kind of plans you want for your basement. If you can envision what you want the space to be, you probably don't need an architect. However, if you want suggested floor plans, an architect can evaluate your space and find creative ways for it to fit your needs.
Yes. If you have a two car garage currently, consider converting just one portion of it into an additional room.
This is dependent on how much work it will take. If you already have a full sized basement that just needs finished, it could take as little as a few weeks. If your basement conversion will require heavy excavation, it could take months.
Probably not. Talk to your renovation pro about the best location for the stairs. Moving them may create more room in your basement and give you the opportunity to create a dramatic design feature in the stairwell.
Almost always, it will be cheaper to remodel your basement than to build out. In most areas of the country, the cost to remodel the basement space will be one-half to one-third the cost of building an addition.
Check with the regulations in your municipality or HOA. If you want the basement to be a separate apartment, it will need secure access from outside, plumbing, electricity and HVAC services.